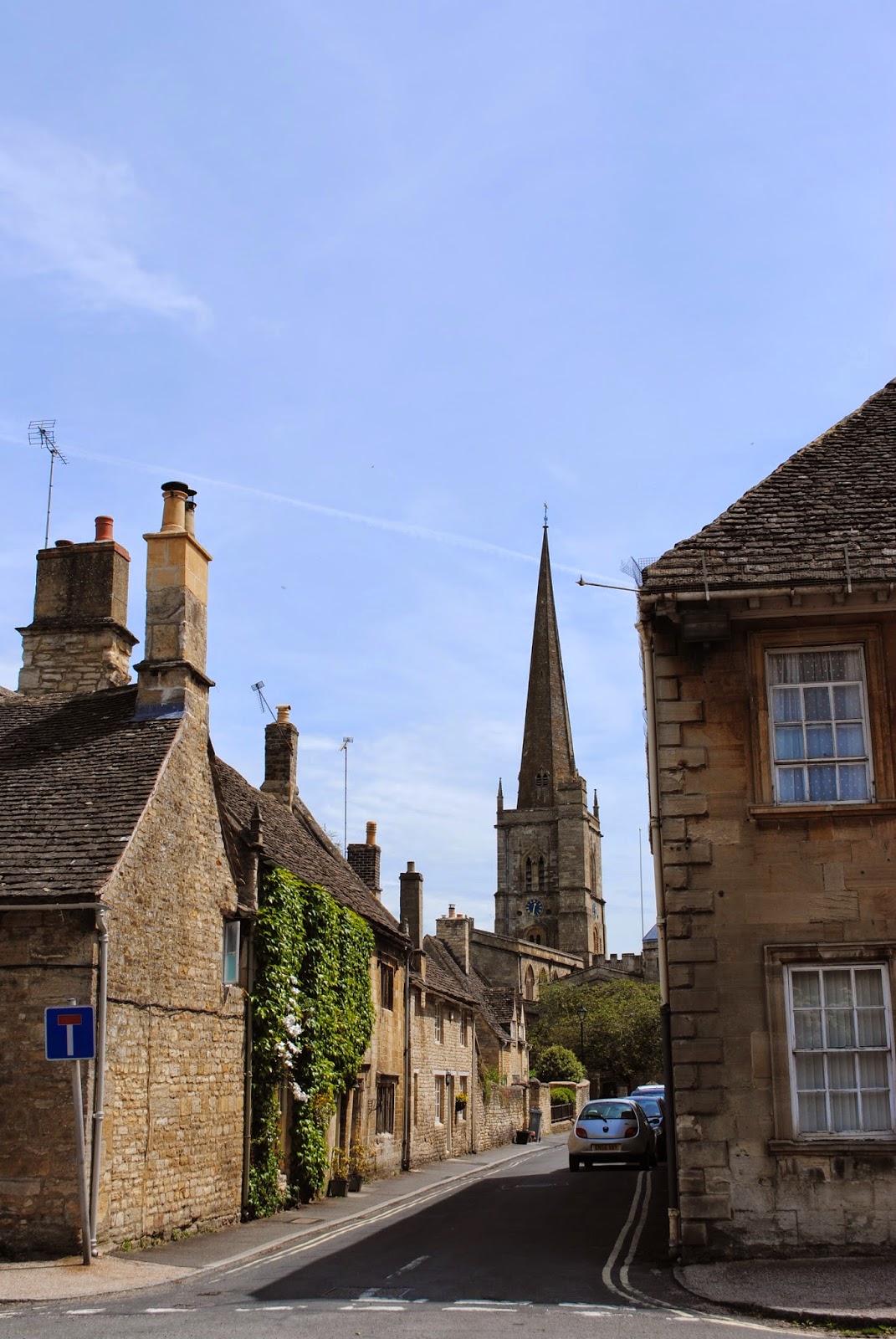Our next field trip took us to see Stonehenge as well as the old fortification of Old Sarum and the Cathedral at Salisbury. Our first stop was at Stonehenge.We were greeted by this raven sitting on the fence. He didn't seem to mind us tourists, even when I started quoting Poe at him.
Stonehenge is in a fairly dilapidated state after years of neglect and people absconding with the stones. Now it is ringed round with an asphault path and ropes so that you cannot approach the stones*. To be honest, as many people have acknowledged, it was a little underwhelming.That did not stop me from taking many pictures. I enjoyed the challenge of a) capturing it without all of the mess of the pavement and ropes b) doing so without also having tonnes of people in the picture as well and c) capturing some of the eerie majesty the place inspires.
Our second stop was Old Sarum, an Iron age fortification built as three consecutive mounds stacked on top of each other with a deep ditch at each new level. It protected against onslaughts by hiving successively higher grounds with difficult terrain. On the last tier was the fort, only ruins and foundations now.
The fort was built of flint stones cemented together. I'm not sure what this spot is upon which I have perched myself, but it's in the Royal palace and it probably an alter.
While the palace may have had it's own chapel and alter, a cathedral was built on the middle level in ca. 1070-1095 AD but was destroyed by lightening five days after completion. Oops. A second one was completed around 1130 AD. The foundations of both have been marked out in the ground.
While nothing still stands you can see and stand in the spots where the huge pillars supported the roof. This may also be there I developed a Ginger Beer problem. (Don't worry, it's non-alcoholic.)
Down in the town in the walls you can see salvaged stone from the second cathedral. When it was also destroyed the beautifully carved stone was recovered and used as any other stone would be in walls and other town construction.
In the beginning of the 13th century the confines of Old Sarum were a cause of stress for the cathedral so plans for a new one were set out and moved into the town. Perhaps because of the cramped location on Old Sarum, the new cathedral was built with a very large churchyard.
The old story goes that the Bishop shot an arrow from the top of Old Sarum and where ever it landed they would build the Cathedral. Rather than striking the ground, it hit a deer who fled. The spot where the deer died became the ground for the new Cathedral.
The Cathedral was completed in stages, and is not quite finished. The tower is a later addition and had some structural difficulties. In various places you can find particularly lovely flying buttresses which support the wall like arched cobwebs.
A large baptismal font sits in the centre.
Water flows out of it continually. Having a continual presence of water is particularly significant for this cathedral, though I'm not sure if the run off goes into the foundations or not. The cathedral is build on very shallow foundations of rock which are on wet gravel. Should the water table drop significantly the cathedral would be in danger.
This is a particularly fascination gadget. It is claimed to be the oldest surviving clock, and may date to the 13th century, though it is up for debate. It sits in the main floor and ticks away the faceless hours.
We got to go on the tour up to the tour. It took us up this teeny-tiny winding staircase and eventually to the first level, pictured above. I am looking east toward the alter.
Through one of the small windows in the staircase. Heavy winds peeled some of the lead tiles away, if I remember correctly. The weight of the tiles is one of the many structural concerns of the cathedral, somewhere below making sure the water table stays high enough, and hoping the foundations and columns can support the weight of the tower.
Another example of a structural issue. The south-facing side of the cathedral expands and contracts with the heat of the sun so the support beams were put in on the diagonal in an attempt to leave room for expansion and to stay flexible.
Yet another structural concern. A cathedral, I think it was York Minster, with a similar sub-roof construction collapsed after a fire because the weight of the water was too great. In response, Salisbury put drains in the bottom of all the arches.
The most significant structural issue: the great weight of the added tower. It was added in 1320 and was a significant addition to the structure. The windows in the above and below pictures were filled in and the braces were added. Small staircases in the corners were also filled in and the wood staircase was added.
Below you can see the buckle in the columns created by the spire!
As we walked up we found several examples of this graphiti. I'm guessing it and others like it were left by stonemasons as they are deep and well formed while other contemporary scratchings are less polished.When we reached the base of the spire we could go no further but instead walked out onto the ledge where we could see Old Sarum.
We could look up, up, up, at the spire, still a great height above us.
The weather was the epitome of a perfect English summer's day.And what a height it was!
* Not long after I got back from Oxford President Obama visited Stonehenge but they took down all the ropes for him.
























































